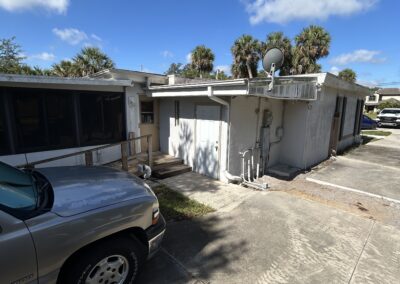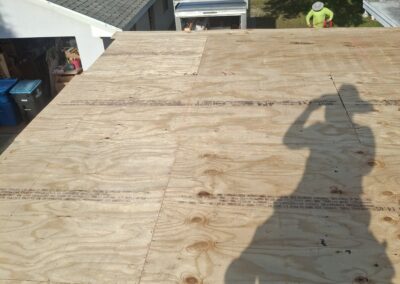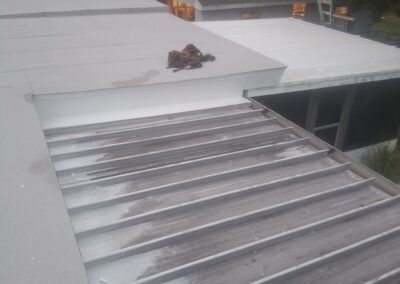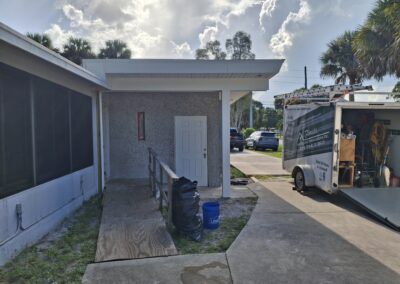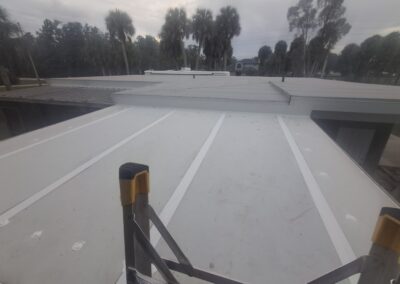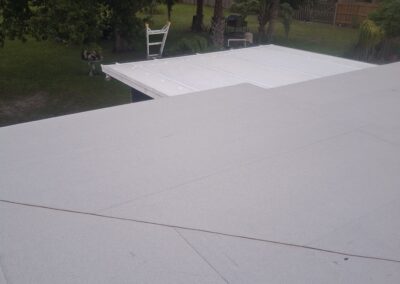4 Home Renovations For A Better Home
These 4 Home Renovations For A Better Home saved the homeowner money by combining multiple trades into one package. We started with a roof replacement quote, then the homeowner called for more items to be done at the same time. They asked if we could provide a discounted price for the additional projects. We assured the owner we would be happy too. As a general contractor and roofing contractor, we regularly provide multi-trade quotes at discounted prices. The gallery of pictures showcases the types of home renovations we completed to enhance the home at this house.
The main reason owners call is after reading about pitching their flat roof on our website, which had been leaking. The leaks were coming from a large ponded area of water in the middle of the roof. We suggested a tapered roof system to help shed water off the roof. So, what began as a roof replacement ended up becoming these 4 Home Renovations For A Better Home. The following is what we did to improve this home.
These 4 Home Renovations For A Better Home
1. Replace Roof With Tapered
2. Renovate Old Roof Design
3. Replace Soffit and Fascia
4. Refurbish Elite Panel Roof
1. Replace Roof With Tapered Is One Of The 4 Home Renovations For A Better Home
When should you install a tapered flat roof?
You should consider installing a tapered roof system when replacing your existing flat roof due to leaks caused by age. Water flows in one direction, “down”. It always seeks the lowest point.
When water leaks into your home after every rain, it’s often caused by water ponding or sitting on the roof. Instead of runoff and drying out, the water remains there. The logical solution would be to hire a roof contractor to replace the roof. However, most homeowners are unaware of options like Tapered Roof Systems, which can help their new roof last longer by preventing water from staying on the roof. When water sits on the roof after a rain, it gradually damages the roof material, leading to potential structural issues.
Flat roofs are notorious for leaking due to the accumulation of ponding water. Some homeowners dread heavy rain because they know water will pond on the flat roof and may cause leaks inside. When replacing a flat roof, that becomes the best time to consider a tapered system with the new roof. A tapered roof system will keep water off your flat roof, extending its lifespan.
Tapered roof systems add an angle to a flat roof, helping to shed water. They come in various profiles such as 1/16”, 1/8”, 3/16”, 1/4”, 3/8”, 1/2”. These sizes indicate the roof pitch, which rises 1/8” or 1/4” per foot. For example, 1/4” in four feet equals a one-inch rise.
Depending on the roof’s situation, a smaller rise, like 1/8”, can be used to save costs. Alternatively, a higher rise may be required if there’s a second-story wall or if the roof steps up a certain number of inches from a flat surface to a pitch shingle roof.
An example: A back porch roof is 12 feet wide, measured from the edge of the house roof. The length of the flat roof doesn’t matter. A 1/4-inch taper is used; the formula to find the height of the taper at the end of 12 feet, where the main house roof begins to pitch, is 12 feet times 1/4 inch, or .25 inches per foot, totaling 3 inches high. This provides enough pitch to shed water off the roof and prevent ponding.
What Is the Best Tapered Roof System?
Although there are other tapered system providers, we have found the products from GAF to be of excellent quality.
That’s why we install GAF ENERGYGUARD TAPERED ISO on most roofs. We have been using GAF Polyiso boards, a 1/8” or 1/4” tapered system, for years.
How much does tapered roof Insulation cost?
The Standard Flat Roof Replacement
Remove the existing flat roof and replace any damaged wood. Then, install what’s called a base sheet and a cap sheet material. The cap sheet has granules like shingles so the roof material withstands the sun’s UV rays, which can be intense in Florida.
The Tapered Roof System Installed
When installing a tapered system, there are two parts. The first is the standard flat roof replacement, as mentioned above. Remove the existing flat roof and replace any damaged wood and other components. Then install the tapered roof system directly onto the wood decking. Followed by a base sheet and finally a cap sheet. The standard system mentioned above is assumed when replacing the flat roof. However, if a tapered system is considered, this additional cost would be added to the standard flat roof cost.
Several variables must be considered when evaluating a tapered roof system for a flat roof. The configuration of the roof is a major factor due to its sections. In other words, how many sections of the roof require more material and labor. There are simple layouts and more complicated ones.
The Tapered Roof System Cost
The additional cost of the standard replacement includes the price of taper material, also known as ISO board, as well as the screws and plates used to attach the ISO boards to the roof substrate or plywood decking. Installing all of this requires labor, which significantly increases the total cost. However, a skilled roof crew can install tapered systems very efficiently. A general estimate for a tapered system in Florida costs approximately $7 to $12 per square foot. Roofing proposals are typically measured in “squares,” a roofing term referring to 100 square feet.
Roof contractors measure the roof to determine the total square footage. Divide that number by 100 to get the number of roof squares on that house. Then they will multiply that number by 10% for waste. That will be the final number used for estimating and ordering materials.
2. Renovate Old Roof Design Is One Of The 4 Home Renovations For A Better Home
This particular project involved these 4 Home Renovations for a Better Home and included an area of the flat roof that was added later after the house was built. Under the roof was an exterior storage closet accessible from the outside. Inside, it had a bath area and a water heater closet. The homeowner wanted the roofline to be at the same level as the rest of the roof. We had our architect draw up plans according to the homeowner’s wishes. Once approved by the owner, we submitted them for permits.
The homeowner also wanted to complete some parts of the project on his own, so we handled the more challenging and complicated part of getting the structure up, allowing the owner to finish the rest himself.
We had to remove the existing roof material, wood decking, and rafters. Then, we installed a post and beam for the rafters to rest on, with the other end of the rafters sitting in what are called U hangers. We built small knee walls to extend the plywood to the new, raised roof height. The stucco was applied to the walls to create a finished look. The walls had been heavily modified over the years, so we needed to apply stucco from the soffits to the ground. We also installed PVC trim on the post and beam.
3. Replace Soffit and Fascia Is One Of The 4 Home Renovations For A Better Home
Permitting
Today, installing soffit and fascia typically requires a permit. Many homes have soffits installed poorly or incorrectly, which can cause them to be blown off or pulled out during hurricanes, along with insulation.
Problem With Soffits
The soffits were installed so poorly that even today, there are homes where we are called to repair pieces of soffits that have fallen down or are coming loose from their tracks. Whenever you see soffits sagging in the middle between the fascia and the house wall, the reason it sags there is that there is no middle hanger for the soffit to be attached to. For years, most soffit installers have nailed or screwed the soffits to the sub-fascia roughly every 10 panels, using the aluminum fascia to hold the soffit panels in place. The problem is they would only nail the fascia every 4-5 feet. The fascia would always rattle off in storms.
Soffits Installed Correctly
To install the ‘J’ channel correctly, attach it to the house exterior wall using a 1×2 backing for solid support. Additionally, if the overhang is 24 inches or greater, a middle hanger is needed for the soffit to be attached safely. This prevents soffit panels from flexing up and down, allowing them to remain in place during storms. Each piece of soffit should be secured with a fastener; many installers omit this step. Additionally, on the beachside, the fasteners should always be made of stainless steel or aluminum.
The reason to fasten every soffit piece is so that if the fascia comes off during a strong storm or hurricane, the soffit panels can stay fastened or at least have a better chance of doing so.
We obtain a permit and follow all the listed steps to replace the soffit and fascia, which we have been doing for years. It was common sense, but also good contractor practice for us to provide that level of quality. We install the 1×2 backing for the J channel. We install a middle hanger 24” over. We use screws for every soffit piece we install. And we use stainless steel screws on the beachside. We nail the fascia with aluminum nails roughly every two feet. Our soffits stay put.
4. Refurbish Elite Panel Roof Is One Of The 4 Home Renovations For A Better Home
Most homeowners are familiar with aluminum roofs on back porches. They are common on many screen rooms, and you can’t hear yourself talk when standing under one in the rain. The suppliers eventually shifted to what is commonly known as elite panels. These panels are 3-4 inches thick and contain insulation board inside, similar to styrofoam.
They are called panels, are 4 feet wide, and can come in any length. Most importantly, a person can walk on them. They are structurally strong and attached to the house wall using a header, commonly referred to as a C-channel, which the panels slide into. They require maintenance over time due to expansion and contraction caused by Florida’s weather. The panels lock together every 4 feet, and the seams are sealed with a tape that lasts about 10 years. We often refurbish them.
The pictures show what we did for this project. We pressure cleaned the roof, installed special tape on all seams, and sealed all penetrations with a caulk that meets the panel requirements. It will last another 10 years or more.
Who We Are
Do you require 4 Home Renovations For A Better Home or more?
At Florida Roofing and Renovations Inc., we have been installing 4 Home Renovations For A Better Home or more for many years here in Brevard County, Florida. If you have any questions about anything mentioned in this post, please call and ask for Michael. I would be happy to answer your questions and, if you like, provide a free estimate for your project or multiple projects. To provide 4 Home Renovations For A Better Home is right down our purview.
Call us today at 321-914-3360 or email us here
We are members of the BBB and are A+ Accredited
Below are examples of size-tapered panels by GAF

