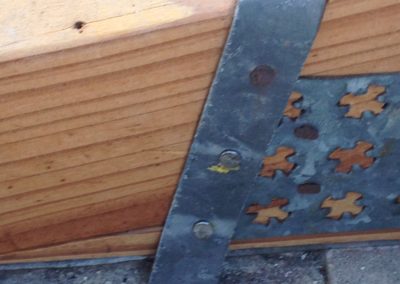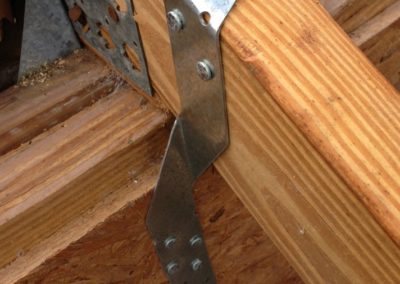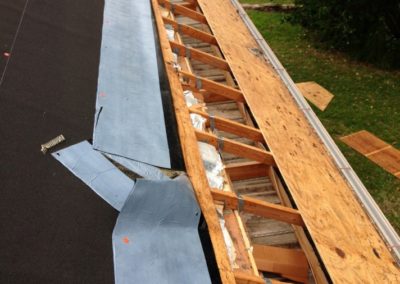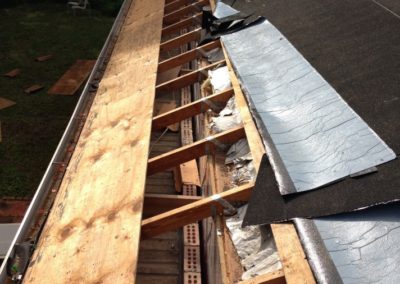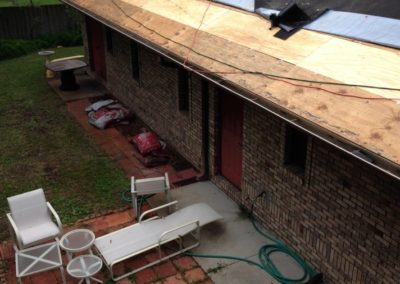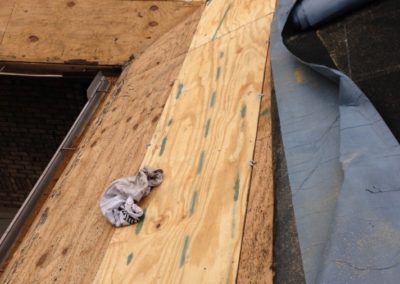Better Wall To Roof Connectors
Better wall to roof connectors involve securing the roof’s framing rafters or trusses to the exterior walls, ensuring a strong tie against lift from strong winds. The type of connectors in your home depends on the style of the house and the year it was built. Many older homes in Florida feature wood-framed exterior walls, while in contrast, most builders have used block for exterior walls over the last 15 to 20 years.
Installing Strong Wall To Roof Connectors
Wall to roof connectors that are correctly installed will ensure insurance discounts. As well as where additional nail(s) are needed for the connector. The added nail will allow the insurance to give other benefits in the mitigation report.
Strong Wall To Roof Connectors by Accessing from the Soffit Areas:
Taking the soffit panels out of the roof overhang may allow access to the roof-to-wall connection. Once this access is created, updated scraping or additional nails to existing strapping can be installed.
Better Wall To Roof Connectors by Accessing from the roof:
During the re-roofing of your house, you have a valuable opportunity to retrofit the roof-to-wall connection at minimal extra cost. The process involves removing the roof sheathing over the exterior wall at the eaves in areas where you wish to strengthen the connections. The sheathing can be taken off in entire sheets, or cut-out pieces may be preserved and reinstalled.
When should you install additional nails to get the insurance credit?
There are only two ways to upgrade the wall-to-roof connectors that meet Florida’s requirements. If you plan on replacing your roof, that’s the time to install the added nail(s) to the connector. If the roof does not need replacement, then removing soffits and installing connectors is an alternative. Then, reinstall soffits or install new vinyl soffits instead of old and outdated metal soffits.
There are three primary roof-to-wall connectors used by builders today.
All three connector types have their level of benefit.
- The ‘H’ Clip anchor or fastener is a small metal clip that clips your roof to an exterior wall using eight nails each. They do not wrap over the wall truss. Typically, it was used in wood-framed houses.
- A single hurricane strap is a metal strap that wraps over the truss and is embedded in the exterior block. It usually has three nails securing the connection. A single strap has better strength and is better than a clip. They are used primarily on concrete walls.
- Double straps are two separate metal straps that wrap over the truss, being secured by three nails. The double strap provides more strength than a single strap. They are also used primarily on concrete walls.
Some homes still exist that only have toenails, but it is rare to see them as many have been upgraded to strapping. However, the toe-nail type of connecting can be upgraded using strapping. A licensed contractor can give you options to use in this case. A homeowner can only provide a mitigation report for your insurance company if a Florida-licensed engineer, architect, or general contractor can only report to your insurance company.
Roof and General Contractors
Because we hold both licenses we can legally install better wall to roof connectors or add additional nails to existing straps. Either when replacing the roof or installling new soffit and fascia.
Contact Us
Finally, Florida Roofing and Renovation Inc. are licensed roof and general contractors and members of the BBB, we can help you with your roof needs. Could you schedule a free evaluation today?

