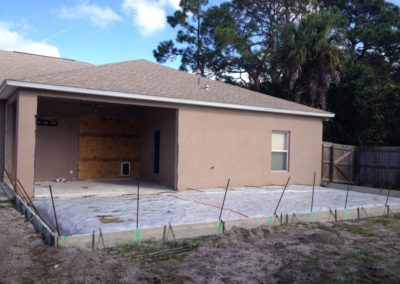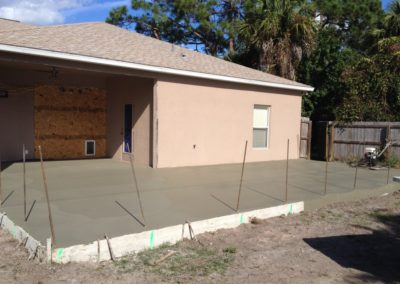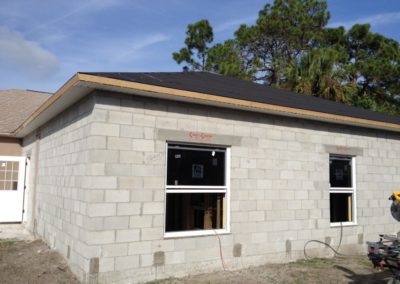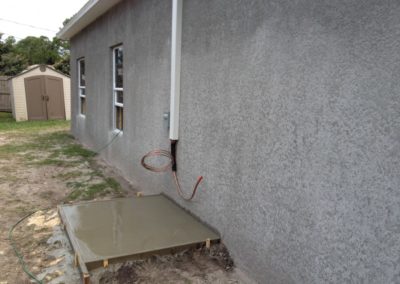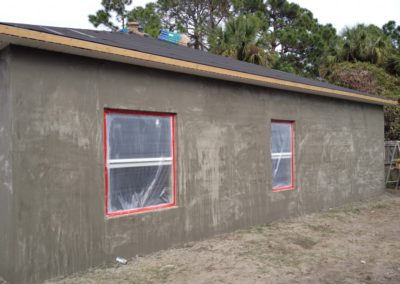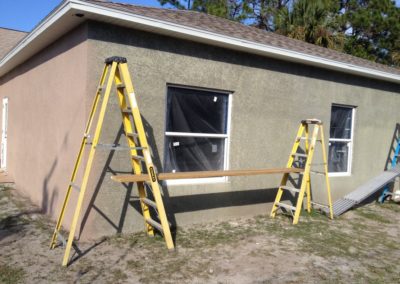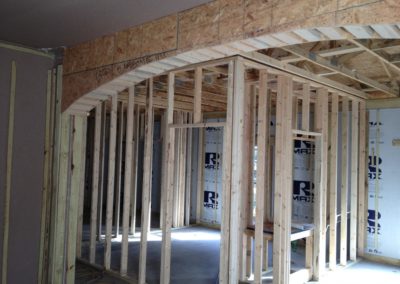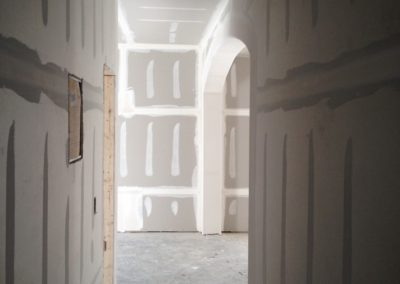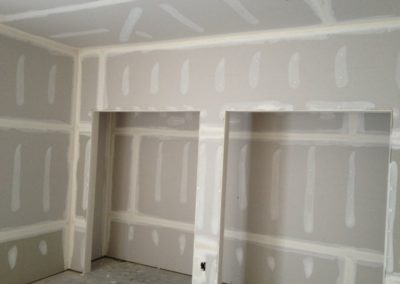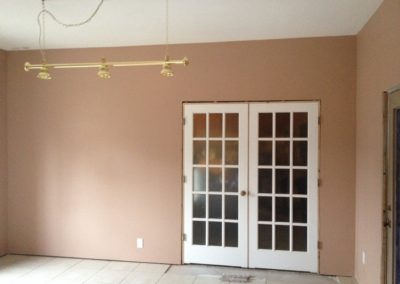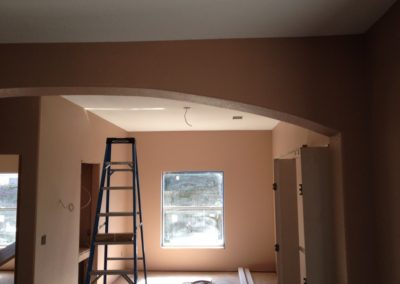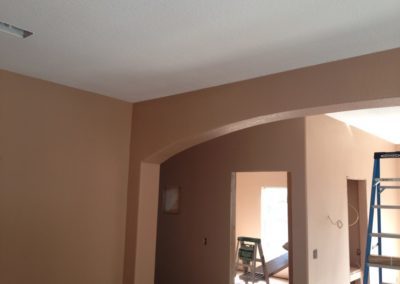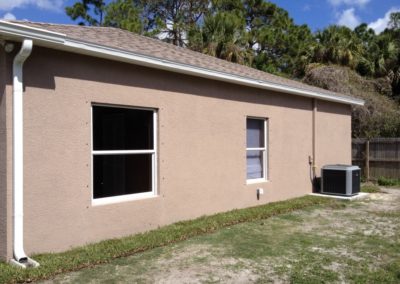Adding Additional Living Space
Adding additional living space to your home can initially be overwhelming. However, sitting down and beginning a plan can be the first step in an exciting adventure: transforming your house into the one of your dreams.
This article will help you focus on adding additional living space to your home.
- Addition Types For Different Purposes:
- Enclosed A Back Porch For More Space
- Add A Completely New Room Addition
- Bump-out Addition By Kicking Out A Wall
- Converting Existing Porch to Sunroom
- Building Over Garage For More Space
These are just a few ideas for the many needs of discriminate homeowners.
The obvious question in home renovation planning is: How much does adding additional living space cost?
The cost of adding additional living space to a house depends on several factors. The first thing you should consider is the location of your home. The real estate comparables – or “comps” – are comparable properties in a specific area you want to buy, sell or renovate. You can use comps to determine the value of a home by comparing it to similar properties sold in the same neighborhood or somewhere else near the house being valued, which will determine how much or how much additional cost to spend for your area. It will also depend on the size of the room, the location of the room on the property, and the featured amenities.
Zillow is an excellent place to compare recent sales in your area to determine if your renovation intentions are overpricing your home for the area.
7 Great Ways Of Adding Additional Living Space
Main Bedroom
On the other hand, building a main bedroom suite will likely be more expensive. A main bedroom suite comes with its bathroom, which requires restructuring the home from the inside of its walls. A main bedroom also typically has features that take up much space, such as a walk-in closet.
Enclose a Porch
Converting a porch, like a patio, can increase the additional living space of your home. Since it is now accessible through the house, it can feel like part of it.
Sunroom
A sunroom is added to either side or the back of the home as a supplemental entertainment area. Sunrooms are not considered permanent living structures because they are not used year-round, so they don’t have the same local building codes as conventional add-ons. This significantly reduces room addition costs, making a sunroom an attractive room addition for homeowners who want to save money.
Bump-Out Addition
Bumping out a wall within an existing room is one of the most common ways to add living space to your home. A bump-out, a micro-addition, is usually cheaper than a brand-new room because it doesn’t require additional support or changes to the home’s foundation. Like a breakfast nook, a bump-out addition adds a little extra space without costing as much as a complete addition.
Garage Addition
A detached garage can increase your home’s value and add convenience to your daily life. You might consider building a garage if you don’t already have one located on your property. You can add an attached or detached garage; the costs will vary depending on the foundation, electrical system installation, drywall, and average square footage.
A Mother-In-Law Suite
As parents and children age, it makes sense that you might want to live closer to family so you don’t miss important milestones in each other’s lives. A mother-in-law suite is a small living area within a family house. It is a self-contained living space attached to a home or detached on the same property as a primary residence. They typically include a bedroom, full bathroom, kitchen, and a private entrance.
Why Are Mother-In-Law Suites Popular?
A mother-in-law suite provides a separate living space, allowing for independence. They are famous for several reasons, such as a desire for multigenerational housing, caring for aging parents, building an accessible living space for a family member(s) with mobility issues, and providing a source of rental income to help with mortgage payments or other expenses.
- Private entrance: This is discreet and inviting. It is usually located at the side or back of the main house, providing a separate entry point for the occupants of the mother-in-law suite.
- Bedroom: Cozy and comfortable, the bedroom is typically located within a separate living space, detached or attached to the main house, providing a sense of independence.
- Full bathroom: This bathroom is private and self-contained. It is designed to provide comfort and convenience for guests or family staying in the suite.
- Kitchen or kitchenette: A smaller space that provides basic cooking facilities, a kitchenette is a place to prepare small meals.
Addition As A Bonus Room
A great use of adding additional living space is a bonus room. These extra rooms are just that – a bonus. Bonus rooms are popular because of the flexibility that they offer to homeowners. Whatever your needs or preferences – and even if they change over time – a bonus room can be adapted to best suit your needs. If you want to renovate your home, finishing a space to create a bonus room could be great for your family – and improve the value of your home.
Bonus rooms are typically renovated spaces transformed to serve the home’s function. These rooms usually do not qualify as extra guest bedrooms due to some requirements for a room to legally be considered a bedroom. While they don’t count as a bedroom, there are many advantages to having a bonus room in your home.
Home Value
A bonus room can positively impact a home’s appraised value. Due to its flexible nature, this bonus space can have a variety of potential home buyers. House hunters can imagine the room working in many ways for their family, making it appeal to a comprehensive and attractive addition to most homes.
Every bonus room is different, and depending on its size, design, and features, it might serve one function better than another. The best way to space depends on the homeowner’s needs. Here are some ideas for how some homeowners have used the bonus rooms in their homes.
Home Office
Homeowners who work from home can benefit from this extra space in the form of a home office. Some bonus rooms have a door that can be closed for privacy and dedicated work time. However, if you only have a small area, it can also be a home office to manage finances and family life.
Kids Playroom
Parents with younger children might appreciate a designated playroom in their home. While it can be impossible to keep toys out of every room, having a space with a closed door to contain most of the clutter is excellent. These spaces can easily be transitioned into game rooms or movie rooms as kids age and their hobbies change.
Extra Guest Bedroom
While a bonus room might not technically be designated as a legal bedroom, the additional living space can often function as one if needed. If you want the room to occasionally serve as a guest room occasionally, consider adding a transitional bed, such as a pullout couch or daybed.
Exercise Room
There are many benefits to having a home gym. Bonus rooms that act as exercise rooms usually require a little more space but can be an excellent addition to a home. Consider the type of equipment you have and the room’s location—you might not want to lug a super-heavy treadmill into a converted attic. But having a dedicated workout space could be a great motivator to keep up your fitness routine.
Hobby Room
Have a hobby? Whether you like crafting, model trains, reading, wine, or painting, a bonus room could perfectly suit your interests and needs. Plus, you can easily change the space to fit your newest needs if you change hobbies.
Storage Space
Besides being used for activities, bonus rooms can serve as large storage spaces to help reduce clutter around the rest of the home. If you have many seasonal items to store, consider adding floor-to-ceiling shelves to store bins or boxes. Vertical storage options will help to make the best of a small storage space.
Whatever the final reason why an addition may be a good choice for your existing home. Be a new larger main bathroom or bedroom, mother-in-law suite, family room, sunroom, or one of the many options a bonus room provides. Building an addition to your home can be exciting and rewarding. Plus, the added benefit of increasing the value of your home.
Begin Now Adding Additional Living Space
We at Florida Roofing and Renovations Inc. have been building homes and additions for over thirty years here in Brevard County, Florida. We enjoy transforming an existing home into more additional living space. It is incredible how the interior of a home can change for the better. As a family-owned company, we take pride and care when we are chosen to enhance a homeowner’s home. When you have been in business as long as we have, including the many memberships and A-plus ratings, you know you are getting quality.
All of these ways of adding additional living space require permits, architectural prints, and, most importantly, a licensed contractor. We at Florida Roofing and Renovations Inc. are Florida State Licensed General and Roof contractors. And have been adding additional living space to homes for over 30 years here in Brevard County, Florida.
Call us today to add additional living space. Call 321-914-3360 or email us here.

