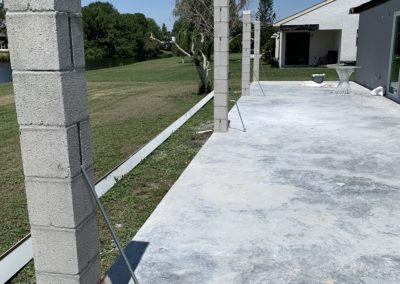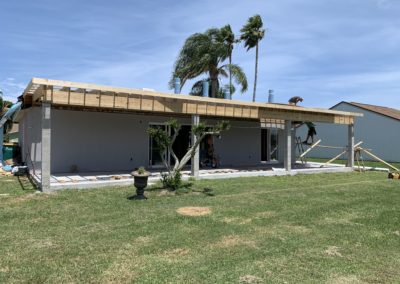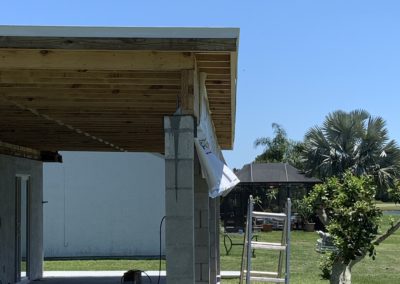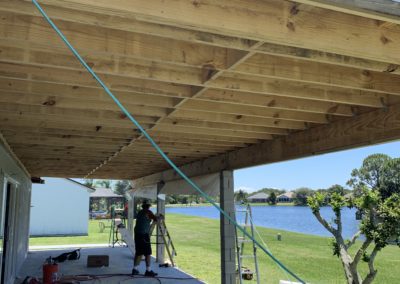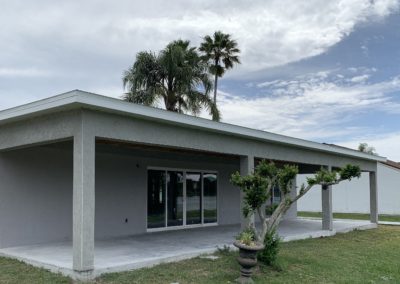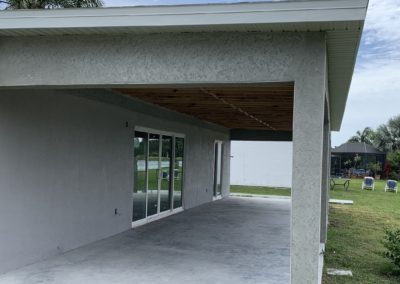Building Back Porch in Viera Florida
Building Back Porch in Viera by Florida Roofing and Renovations Inc. requires years of experience in roofing and renovations to build. This homeowner wanted to extend their living space by enlarging the prior smaller porch to a now larger screened in area. Both sliding glass doors are inside of new back porch. The roof needed to be replaced which provided the ideal time to build the back porch. We provide homeowners combined roof and renovation packages saving money in the process.
Once the porch size was determined we began demo of existing porch. We then removed the existing house overhang and soffit at the porch location area. We then formed and poured a new concrete slab to code. The owner chose poured concrete block columns over wood posts for strength and durability. The aesthetics of beefy concrete columns with stucco are more desirable than wood post too.
The Roof System
We installed LVL beams on the new columns then installed wood rafters from house exterior outside wall to the porch beams. Once rather framing was complete including the wood sub-fascia. The 4ply cdx plywood sheeting could be now installed with 8d ring-shank nails.
Roof Material
We then replaced roof on main house with a self-adhered underlayment and an architectural 130mph shingle. On the new porch roof with installed a new self-adhered low slope roof system called Flintlastic by Certainteed. We applied a knockdown stucco texture on the beams, columns and above the sliding glass doors. Notice how straight the beams and fascia are in the accompanied pictures.
Removing an old aluminum porch roof and installing new wood structural roof is what we do. Or fully enclosed an old porch into new living space.
Contact Us
Call for a free estimate on any renovations 321-914-3360. Click for free email estimate. Here

